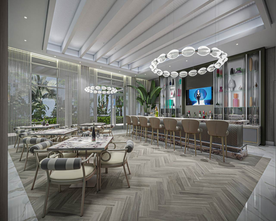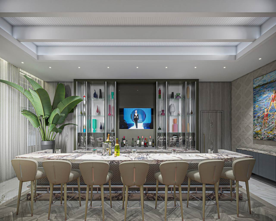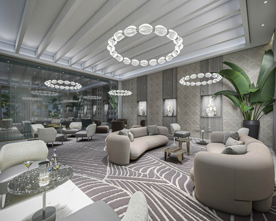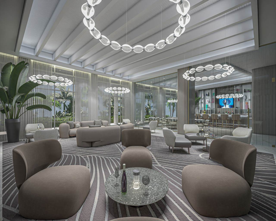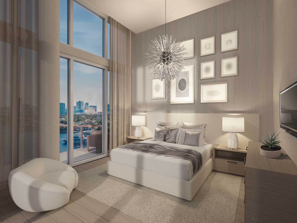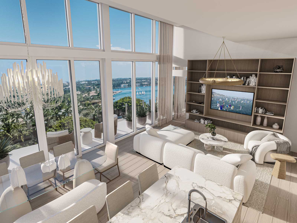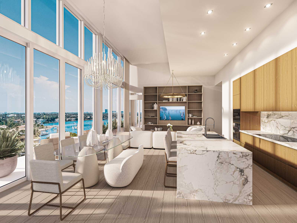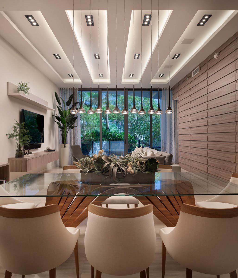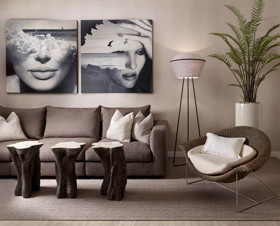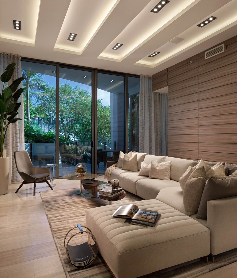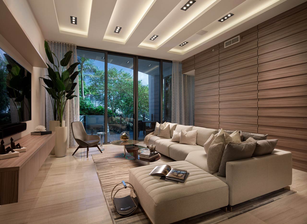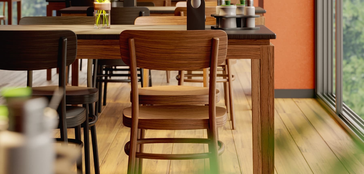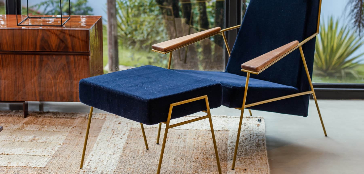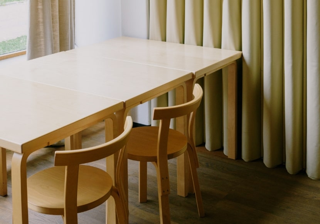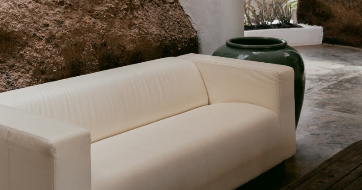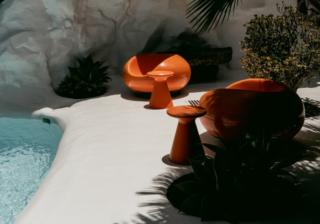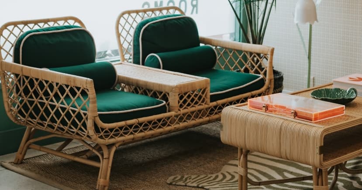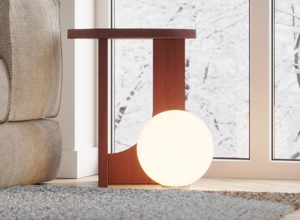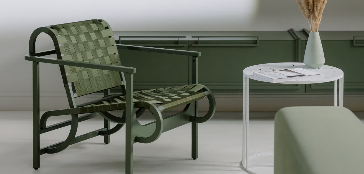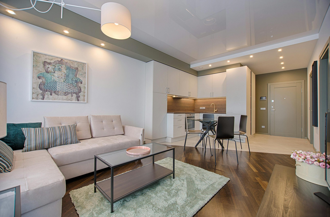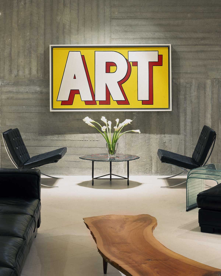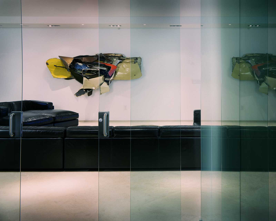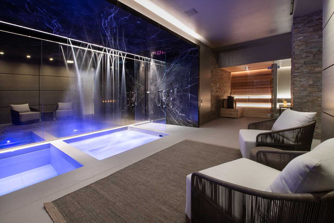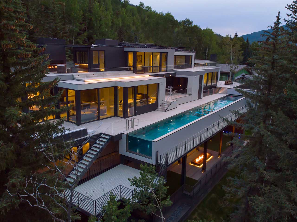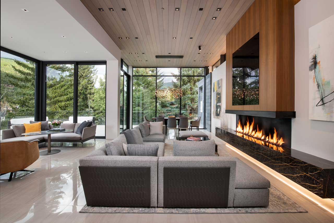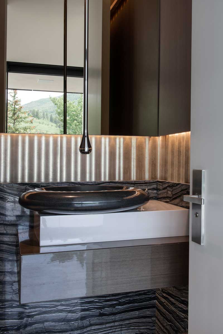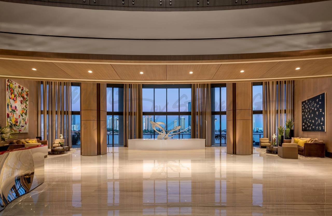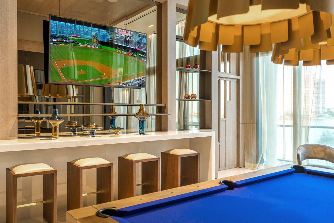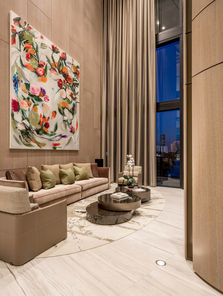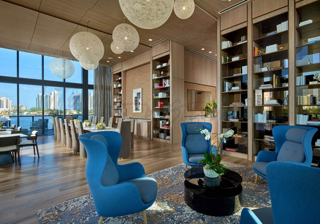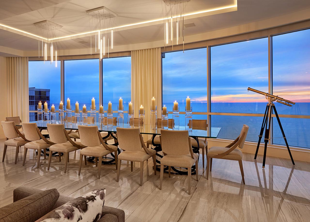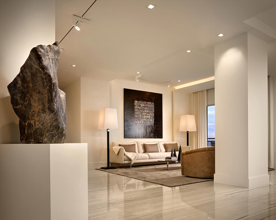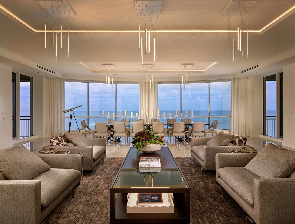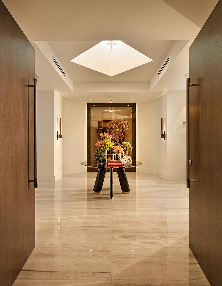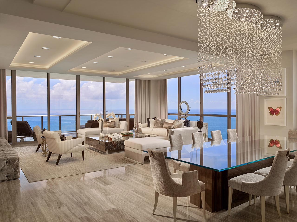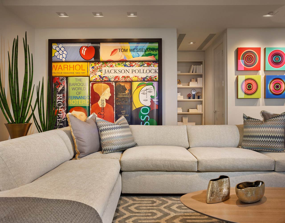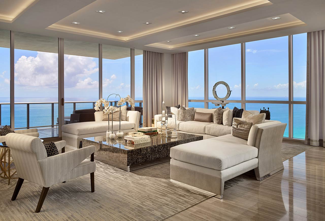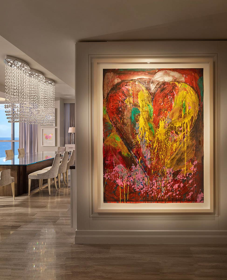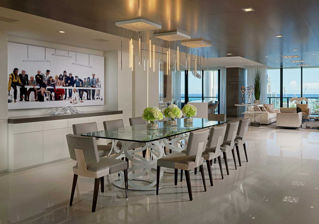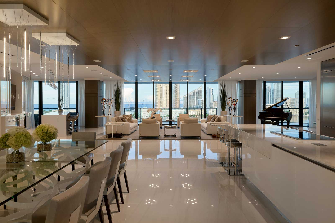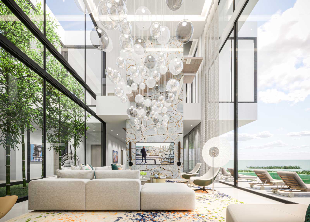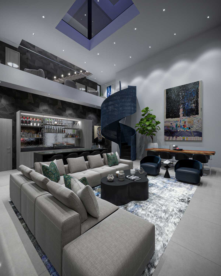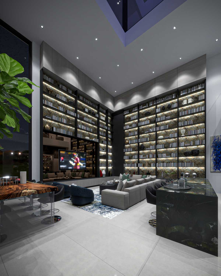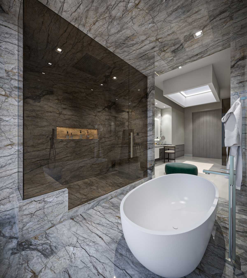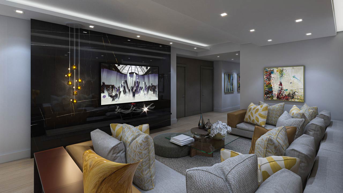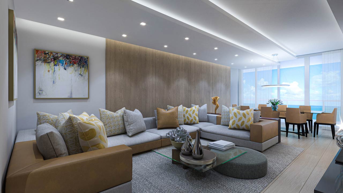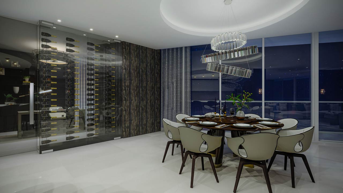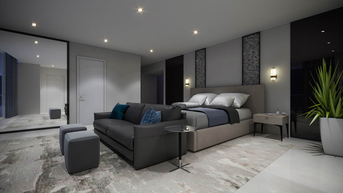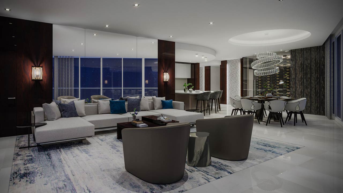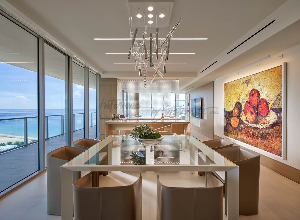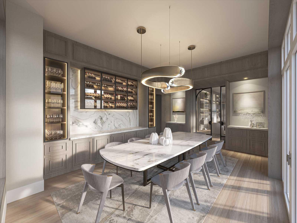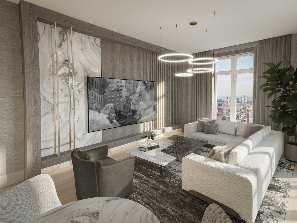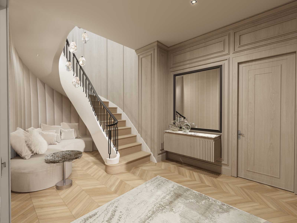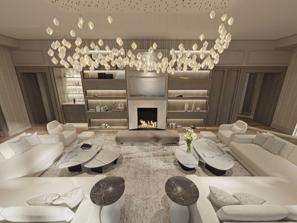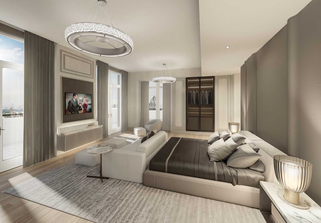Interior designers work with a team of creative professionals, builders, and tech workers to beautify spaces. Interiors by Steven G (IBSG), a luxury design firm, employs interior designers South Florida trusts, including interior decorators, design renderers, and renovation contractors. Here’s more information about what roles our interior designers take on during a project:
Work Done by Interior Designers
Interior designers oversee the remodeling process. For qualifications, they usually have a bachelor’s degree in Interior Design, along with ongoing education from certifications. Designer training covers aesthetic theories like color psychology and design principles, as well as architectural principles like making structural changes, rerouting plumbing, and conforming to building code. Their comprehensive skills allow them to guide many aspects of renovations. Designers propose styles, coordinate construction, and collaborate with builders and decorators over the length of a project. Interior designers often specialize in specific types of redesign, like commercial, office, or home spaces. Our staff at Interiors by Steven G (IBSG) specializes in luxury interiors. Here are the roles taken on by our designers:
Consultation
During the initial meeting with a client, our designers evaluate your needs and lifestyle. They ask questions to determine your goals for the project. Ambiance, tastes, and ideas are all discussed. Many clients come ready with pictures or samples that inspired their project. Communicating themes helps the designer understand which look best fits their goals.
The consultation explores the space’s intended function. They may ask about the lifestyle, patterns, and preferences of people who use the space to determine their needs. Traffic flow, hosting needs, and usage times all inform the final design. Consultation also covers practical matters like the project’s budget and timeline. Detailed financial information helps your designer choose appropriate materials, and preliminary schedules help them negotiate with contractors. Setting these expectations early helps define the scope of your project.
Space Planning
Space planning is the process of optimizing your renovation’s layout and details. It’s often guided by your space’s category, which refers to its intended usage. Social category spaces are used as gathering places and include dining rooms, living rooms, and parlors. Work category spaces serve as places of business. They include commercial properties and home offices. Bedrooms and game rooms are categorized as private spaces intended for relaxation, and storage spaces are used for safekeeping belongings, like closets.
Design Development
During development, all the gathered information is synthesized into a complete design. Layouts are created that form gathering points and traffic areas to optimize your space for its category. Any necessary renovations are identified and prepared for, including moving walls, wires, or plumbing. Light designs are created that support the space’s aesthetic. Warm, dim lights make casual spaces feel restful, while bright, white lights energize productive spaces. Accent or conversation pieces are placed for maximum impact.
A theme that meets your tastes is chosen. Minimalist themes rely on neutral colors and clean lines to make modern looks. Traditional themes use contrasting shades and solid furniture to create warm spaces. Rustic themes incorporate natural materials and light into a vintage, cozy atmosphere. Designers curate colors, fabrics, materials, and fixtures from our expansive showroom to support your chosen theme. Clients can visit to see products before committing to them, supported by our staff.
Design Implementation
After your design is approved and finalized, work begins in the space. Construction crews build and demolish walls, stairs, windows, and counters. The floors are carpeted, the walls are papered, and fixtures are installed. Furniture is brought in and placed according to the planned layout. Interior designers oversee the implementation phase, coordinate with construction crews, and maintain the budget.
Work Done by Others
Our interior designers take on supervisory roles during parts of the renovation that rely on other professionals. When in the planning phases, design renderers use state-of-the-art 3D modeling software to create virtual mockups of proposed renovations. Interior designers use models to communicate ideas to clients, preview ideas, and plan structural changes. Digital renders are cheaper than physical builds and are easier to alter after receiving feedback. During implementation, designers oversee contractors as they work on the construction.
After renovations, the designer steps back to allow interior decorators to fulfill their role. Decorators have expertise in finishing and staging a space. Their experience usually comes through certification programs and experience working with clients. Many specialize in specific aesthetics, like mid-century modern or minimalism. They offer style curation services and transform spaces to meet clients’ tastes. They focus on bringing in furniture, managing color palettes, selecting fabric textures, and curating accent pieces to finalize a project.
Hire Interior Designers South Florida Recognizes
When searching for “interior designers South Florida,” you’ll find that Interiors by Steven G (IBSG) has been crafting luxury spaces in the area for over three decades. Our team of interior designers and other creative professionals speaks seven languages and offers full-service renovations. Contact us today to begin improving your space.





